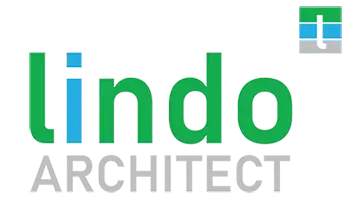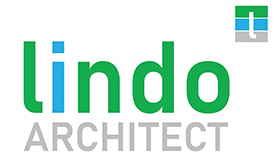DESIGN DRIVEN SOLUTIONS
COMMERCIAL & RESIDENTIAL BUILDINGS
For new buildings, additions and renovations
KEY INDUSTRIES SERVED
- Daycares / Schools
- Custom Homes
- Apartments / Condo's
- Churches
- Community Centres
- Offices
- Restaurants / Retail Stores
KEY CLIENTS
- Home Owners
- Building Owners
- Contractors
- Developers
- Property Management
- Real Estate Agents
- Investors / Franchisors
KEY SERVICES PROVIDED
ARCHITECTURAL DESIGN
- Building Design
- Permit Drawings / Approvals
- Planning, Concept Design
- Feasibility Studies
- Site Plan Approvals
- Oversight During Construction
- Code Review
- As-Built Drawings
- (Measuring Existing Spaces)
INTERIOR DESIGN
- Interior Design Drawings
- Space planning & Furniture Layout
- Material Selection for Interior and Exterior
- Needs Analysis / Leasehold Advice
- Concept & Brand Design
- 3D Visualization & Renderings
- Furniture, Fixture & Equipment Selection
- Permit Application
- Interior Design Drawings
- Space planning &
- Furniture Layout
- Material Selection for
- Interior and Exterior
- Needs Analysis and
- Leasehold Advice
- Concept & Brand Design
- 3D Visualization & Renderings
- Furniture, Fixture &
- Equipment Selection
- Permit Application
ENGINEERING
Projects often require a multi discipline team. In these instances we work with our team of consultants to provide a one stop shop for all design services some of which include: Civil, Structural, Mechanical, electrical.
PERMITS / APPROVALS
Work closely with the city / municipality and other authorities having jurisdictions to obtain permit approvals from design work.
FEASIBLITY STUDIES
Oftentimes a client will come with a basic design sketch, budget, and or program / operation needs which are just conceptual.
We will take these ideas and provide a overview of the design, budget and other key requirements needed to make the project a reality.
This helps clients decide if they truely want to invest in the
project before getting to far along.
DESIGN / BUILD
Over the years Lindo Architect has built relationships with contractors. This has been beneficial for clients who are interested in a design build approach for their project. For these projects Lindo Architect will
partner with a preferred contractor to get the project completed.
Design build is a one stop shop for design and construction services as a full package. This means that the client has one point of contact for the project from start to finish.
KEY PROCESSES
Step 1
Pre Design / Needs Assessment (design brief)
All projects are unique, so this step serves to identify the project criteria. This may include timing, budgets, design ideologies and other key paraments important to the client. This information will be reviewed against client needs, municipal requirements and any other metrics that may be relevant before any design work begins.
Step 2
Schematic Design
During this phase work done in the pre design phase is used to create schematic design plans. These plans will be very conceptual and include graphics, sketches and 3D image. These initial designs will then be shared with the client to see if the initial designs are inline with the project needs / goals.
Step 3
Design Development
At this stage the plans are taken from concept to a more thorough set of architectural drawings. This stage involves coordinating with engineers such as structural, mechanical and electrical where required. If required drawings at this stage would also be detailed enough to have the municipality review the drawings for site plan approvals or zoning approvals/amendments. Once this phase is approved the project can move to construction documents / drawings.
Step 4
Construction Documents (Detailed Drawings for construction)
Approvals form the client and municipalities are in place and a full set of drawings and specs are produced. Typical drawings for a new build may include: site plan, floor plans, roof plan, elevations, sections, millwork plans, finishes plans, details and any other relevant miscellaneous details. Final coordination is done with the engineering consultants involved then drawings will be sent to the client and municipality for building permit approvals required for construction.
Step 5
Tendering / Bidding (for a contractor to do the work)
In a traditional project delivery after design work is completed it would go out for construction pricing. This can be done in the form of a tender, where we can assist the client with getting multiple bid estimates from multiple contractors. Once all pricing is submitted, we can also assist the client in reviewing all of the estimates to ensure they meet the requirements shown on the drawings and specifications.
Step 6
As the project work is done on site we (the architect) will come on site to review the work being done. This is done to ensure the work is following the drawings, specifications and approved building permit drawings. Reports will be done periodically along with other project documentation to assist with project changes, client / contractor requests etc. We will help to facilitate communication between the client and contractor in the best interest of the project for all.
Step 6
As the project work is done on site we (the architect) will come on site to review the work being done. This is done to ensure the work is following the drawings, specifications and approved building permit drawings. Reports will be done periodically along with other project documentation to assist with project changes, client / contractor requests etc. We will help to facilitate communication between the client and contractor in the best interest of the project for all.



